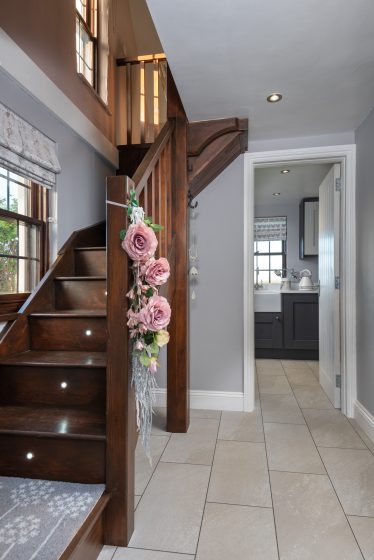Introduction
This is a self-catering accommodation which sleeps two people. It is located within the grounds and garden of my thatched cottage home. The following statement is a summary of my provision. If you have any specific questions please feel free to contact me and I shall endeavour to help.
Pre-Arrival
- Local transport is very limited
- I have a website: https://www.hideawayloft.co.uk
- You can contact me, preferably via email ( or telephone, details below)
Arrival & Car Parking
- The property is on the main road through the village
- There is an allocated paved parking area on the side of the road, immediately outside the double entrance gates to the driveway
- The surface of the drive is level, flat & gravel
- Guests can be assisted with luggage
Main Entrance
- The front door and side door have one step,15cm high x 91cm wide (6” x 36”)
- On entry to the front door there is a hallway (approx.7.5ft long x 4ft wide)
- The floor is tiled
General (Internal)
- The shower room & WC are on ground level
- The kitchen is on ground level
- An illuminated stair-way of 11 steps, 73cm wide (29”) leads from the hallway to the first floor which accommodates a suite comprising a living area & sleeping area for two people
Self-Catering / Kitchen & Dining Area
- There is a breakfast bar with two chairs within the kitchen
- It is a self-catering facility
- There is a door leading to the outside and garden from the kitchen
- There is also a self-closing fire-door leading from the kitchen into the hallway
Shower Room & WC
- A walk-in power shower, access 58cm (23”) with non-slip tray and deflector panel
- Hand basin and cupboard
- WC
- Heated towel rail
- Illuminated mirror with shaving socket
- Tiled floor
- Door width 66cm (26”)
Living Area
- Smart TV & DVD
- TV stand
- Wi-Fi
- 2-seater sofa plus 3-seater sofa
- Rug on floor
- Wooden floor
- Flame-effect electric stove
Sleeping Area
- King-size bed (complies with BS7177, ISO 9011 Quality Assurance, Posturepedic, Bug Shield)
- Bedside drawers & lamp (each side of bed)
- Dressing table with mirror & stool
- Bedside rugs (each side of bed)
Outdoor Facilities, Grounds & Garden
- Seating areas in various areas of private garden
- Stunning views of the Lake District, Pennines and Scottish Border hills.
- Private, enclosed and not overlooked
- Private parking
- Large cottage garden and lawns
Shop
- None available in Laversdale village, but please ask, if you have forgotten anything
Additional Information
- Able to use front door and kitchen door if evacuation is needed. Residents will be personally alerted if evacuation is necessary.
- This is strictly a no-smoking accommodation
- No pets allowed
Contact details
Address: Hideaway Loft (@ Tithe Barn), Laversdale, Carlisle, Cumbria, CA6 4PJ
Mobile: 07966524302
Email: [email protected]
Website: https://www.hideawayloft.co.uk
Hours of operation: Arrivals: 3:00 – 9:00 pm Departures: By 11:00 am
I welcome your feedback to help me to continuously improve. If you have any comments, please ring or email me as shown above.
